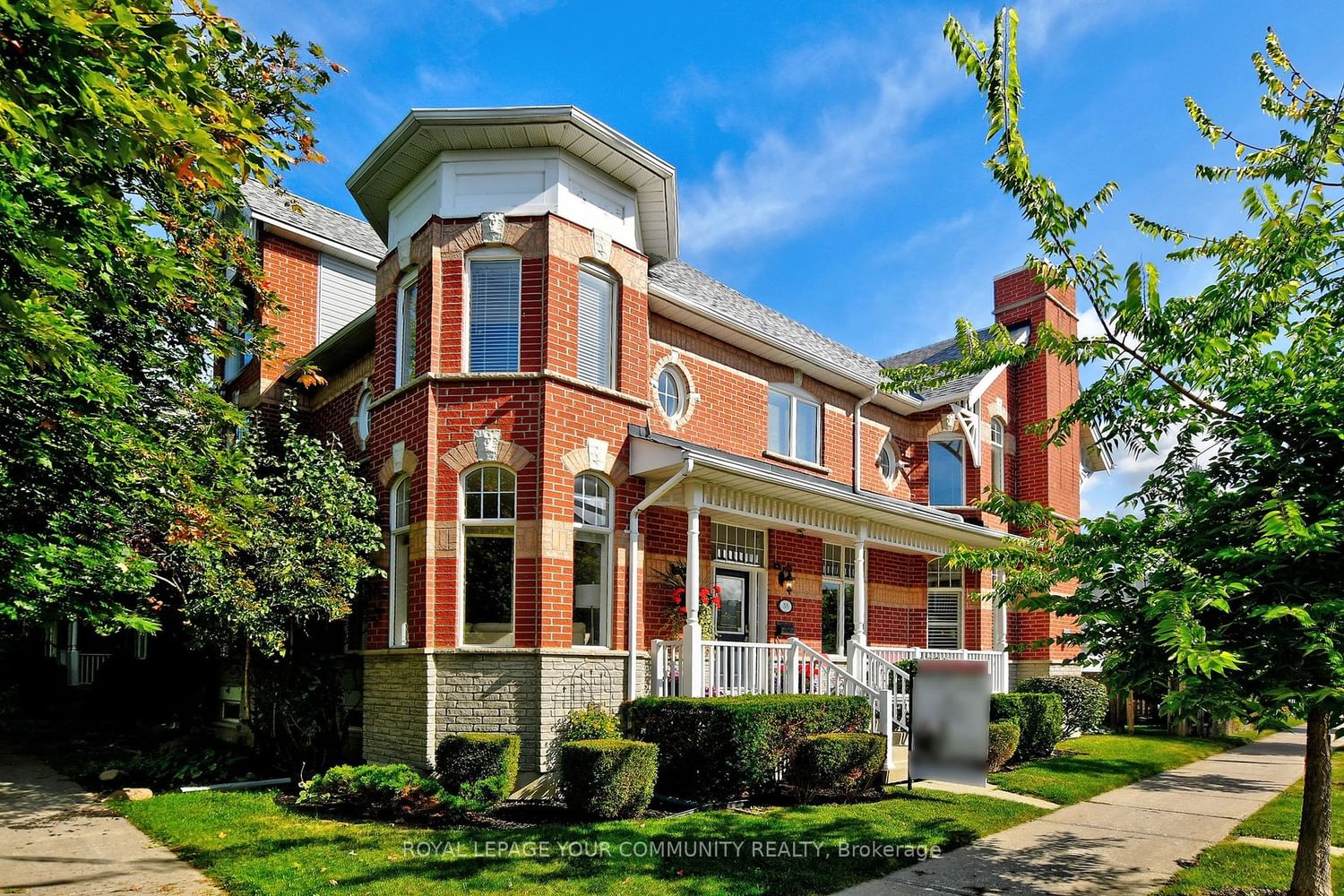$999,000
$*,***,***
3+1-Bed
3-Bath
1500-2000 Sq. ft
Listed on 9/13/23
Listed by ROYAL LEPAGE YOUR COMMUNITY REALTY
Fine Elegance Throughout,Perfect Family End-Unit Freehold Townhome Having Approximately 2,500 Square Feet Of Finished Living Space Throughout. Beautifully Appointed,Surrounded By Sun-Filled Wrap Around Windows,This Executive Home Features:Soaring 10FT Ceilings On Main Floor,Multi-Functional Formal Living Room With 'Live/Work At Home Office,' Open-Concept Entertaining Dining Room,Kitchen Having Coveted Walk-In Pantry + Granite Counter-Top,Breakfast Area Overlooks Family Room & Walks-Out To Yard.Professionally Finished Lower Level Ideal Entertaining Recreation Room For All Family Needs Having Built-In Shelves,Electric Fireplace,Potlights, Crown Moulding & Bedroom With Walk-In Closet.Front Yard Wide Covered Porch & Private Side-Yard Parkette With Greenspace To Enjoy-Tucked Away Like A Gem In Prestigious & Desired Cornell.Close Proximity to All Amenities Including:Hospital,Top Rated Schools,Transit,Walking Trails+Parks,Trendy Shops,Restaurants,Library+Community Centre+Park *Like A Semi*
Existing S/S Appliances:Fridge, Stove,Hood Fan,DW; ELF's,Garage Door Opener+Remote.Hot Water Tank (Owned), CAC+Humidifier; All Window Coverings; Lower Level: Existing Off-White Washer & Dryer; Electric Fireplace,TV Bracket-(Only)
N6813752
Att/Row/Twnhouse, 2-Storey
1500-2000
8+2
3+1
3
1
Detached
3
Central Air
Finished
Y
Brick
Forced Air
Y
$4,658.82 (2023)
99.18x15.94 (Feet) - Long Side Depth 108.27 Ft
